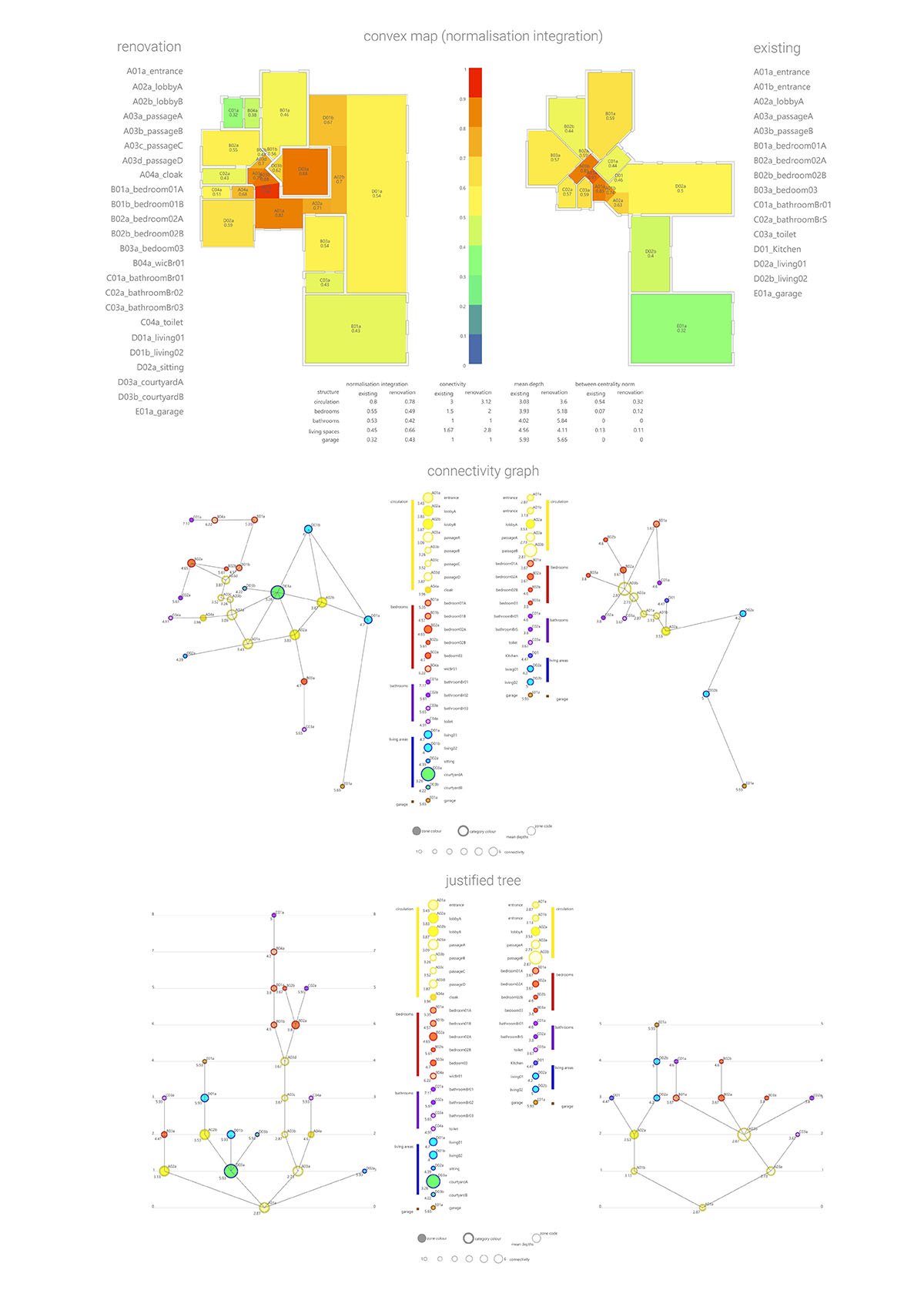House at Kempton
Renovation of family home
The renovation respects the iconic visual character of the uniform suburban houses, while orienting the essence of the home away from the uniform anonymity, to facilitating the specific cultural lifestyle of the owners.
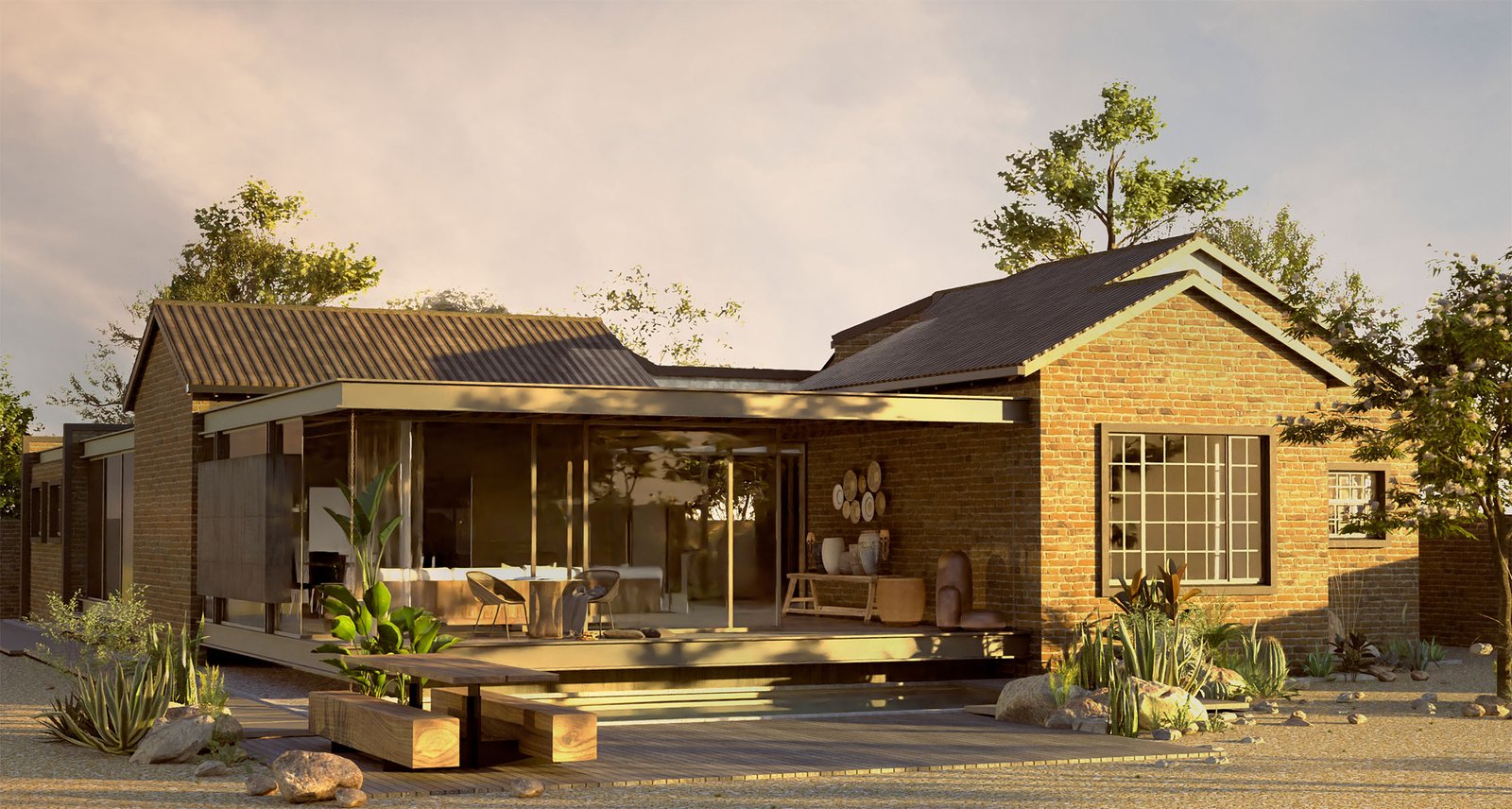
Bringing cultural identity into the soul of the house
The methodology infuses spatial organisation, cultural narratives, technical philosophies, and fundamental symbolisms from the owners’ traditional homestead substantially into the functioning of contemporary urban house. This moves away from superficial traditional adornments as a means of contextualising urban architect to local cultures.
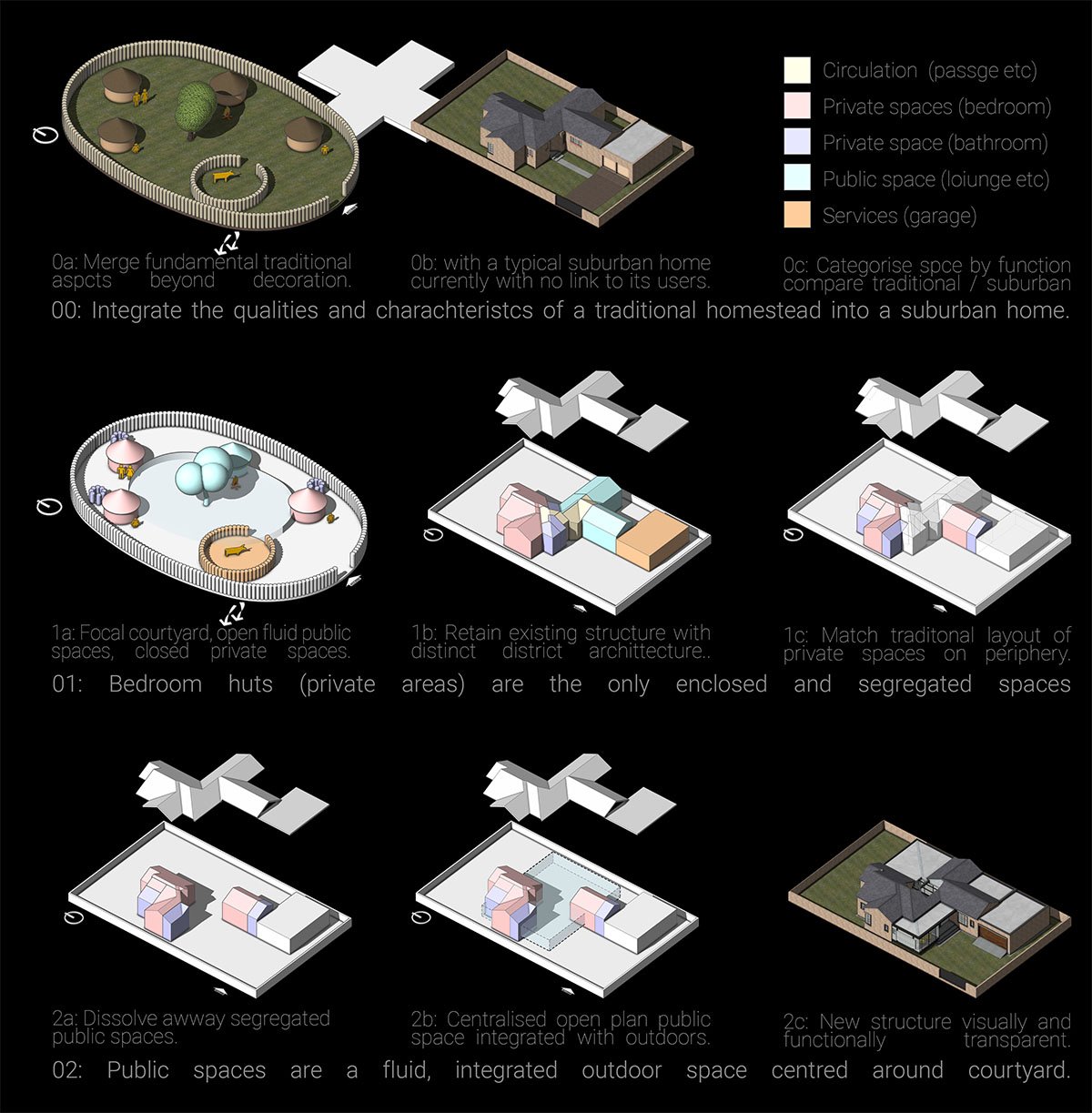
Identity through function
If we are what we do, the idea was for the environmental and spatial performance of the renovation to align with that of the homestead.
The primacy of outdoor space in the traditional homestead is achieved in the limited space of the renovation through a fluid public space around a courtyard, with an envelope porous to the outdoors, enabling natural ventilation, daylighting and thermal comfort.
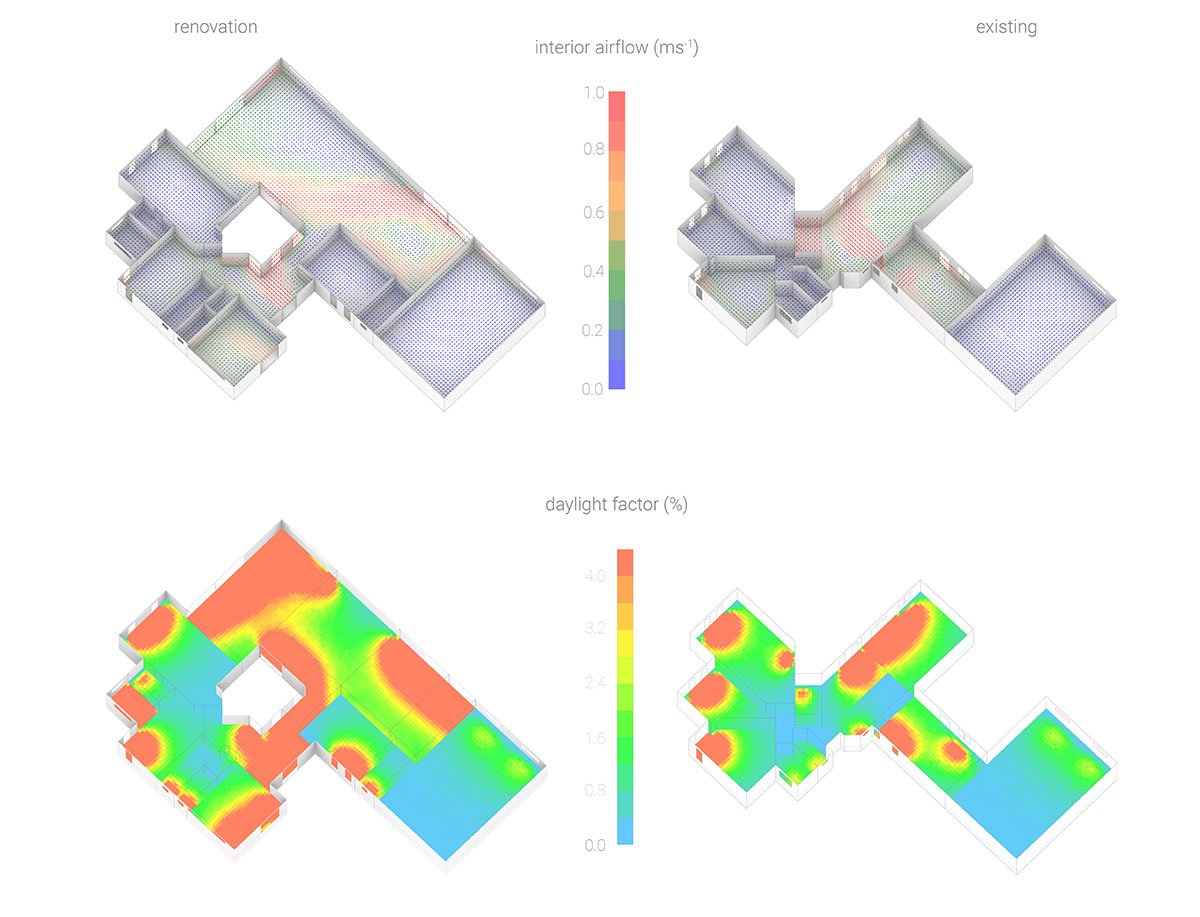
Quantifying experiential qualities
The space syntax metrics reflects the underlying non-tangible qualities that are not easily measurable. The design methodology, aligned these metrics for the renovation to those of the traditional homestead. This enabled higher levels of desirable qualities such as connectivity between public spaces when comparing the renovation to the existing.
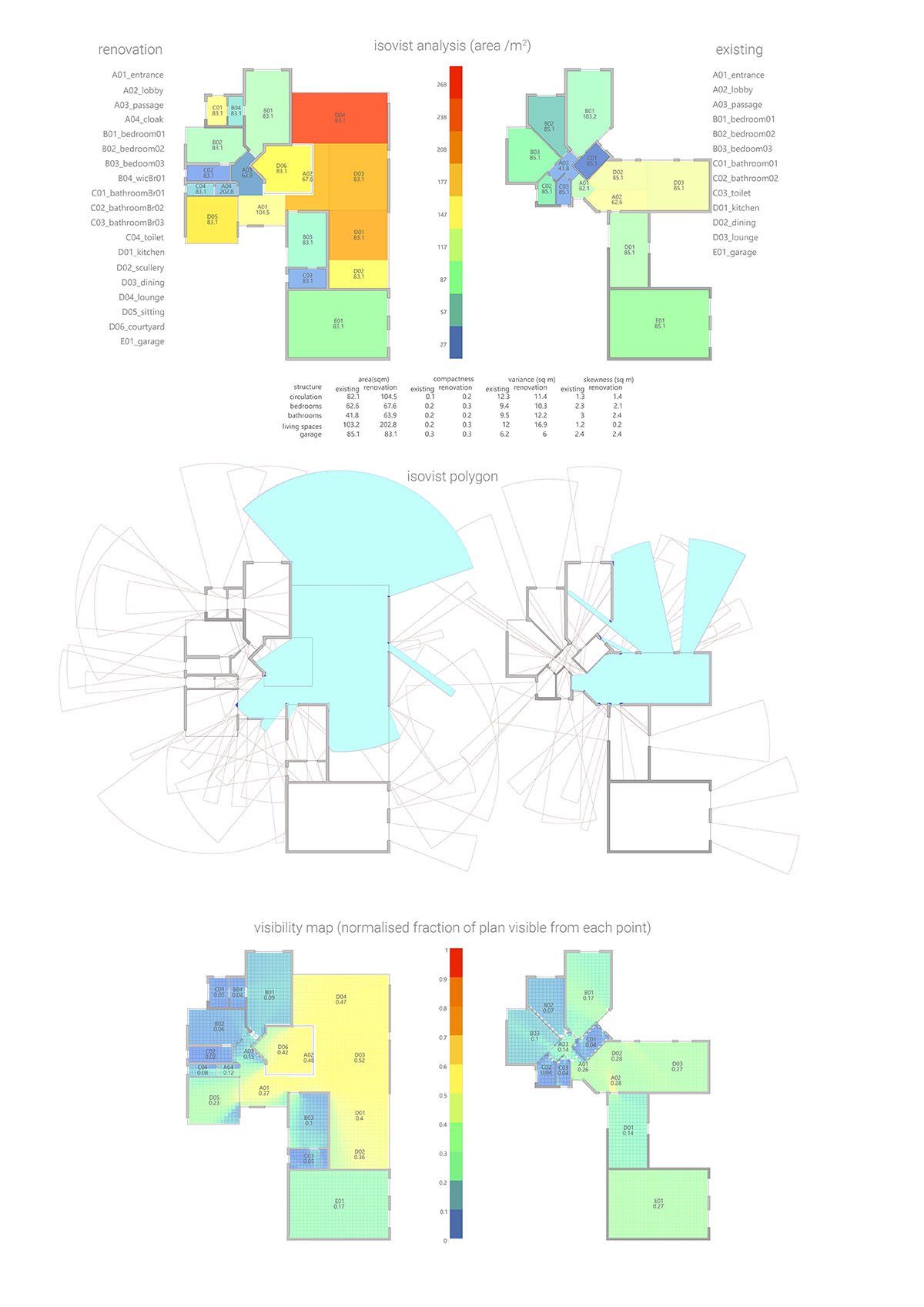
Quantifying experiential qualities
Simulation of the functioning of the renovation, quantification and comparison of aspects such as spatial cognition, connectivity and circulation, are used assessing the effectiveness of the infusion of qualities of the traditional homestead to the suburban renovation.
